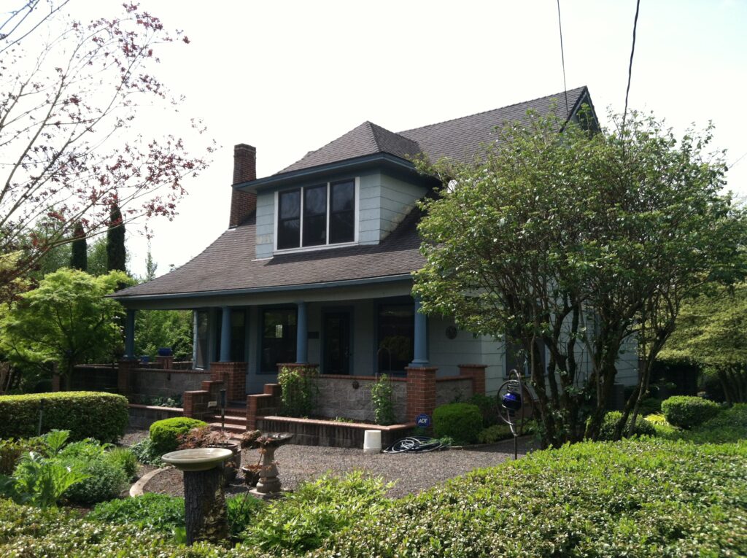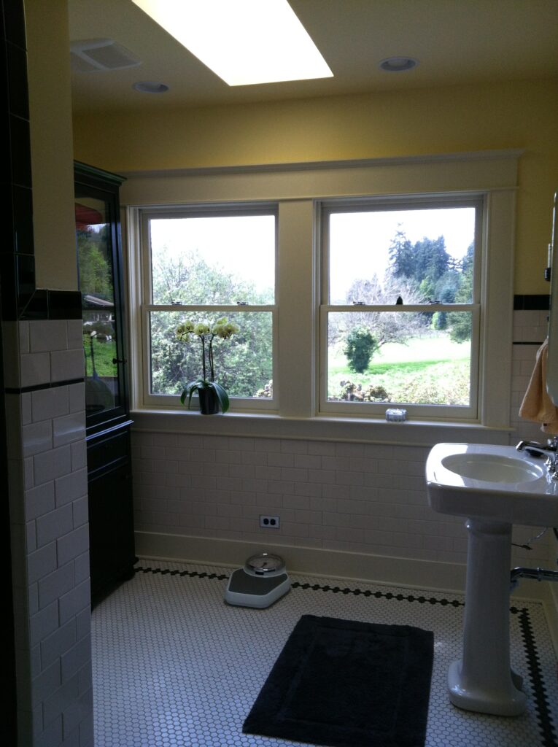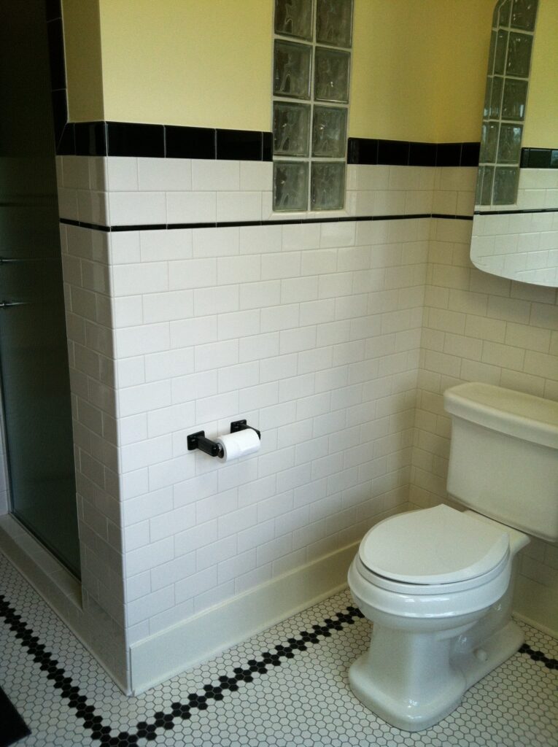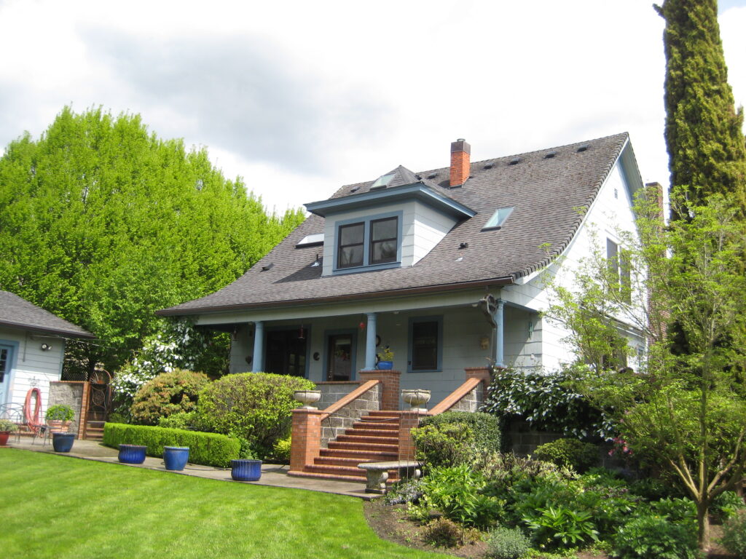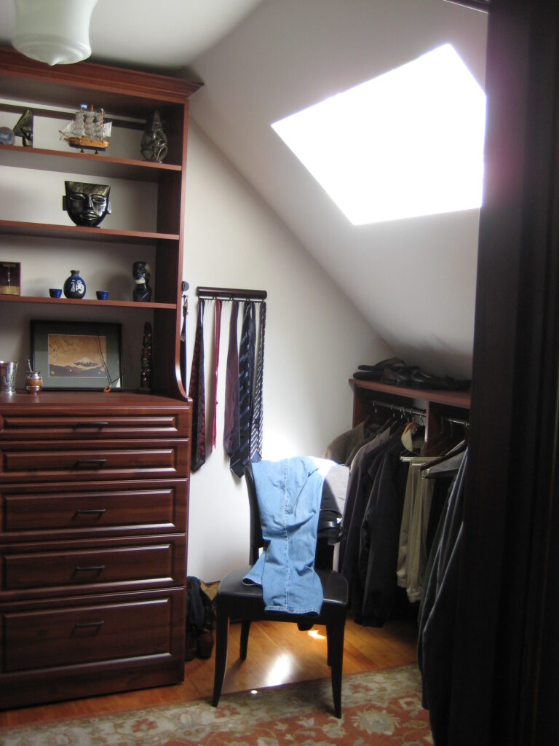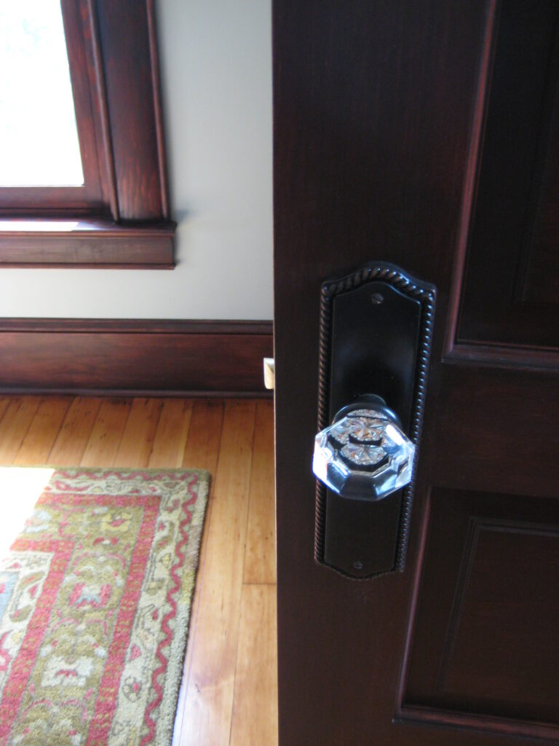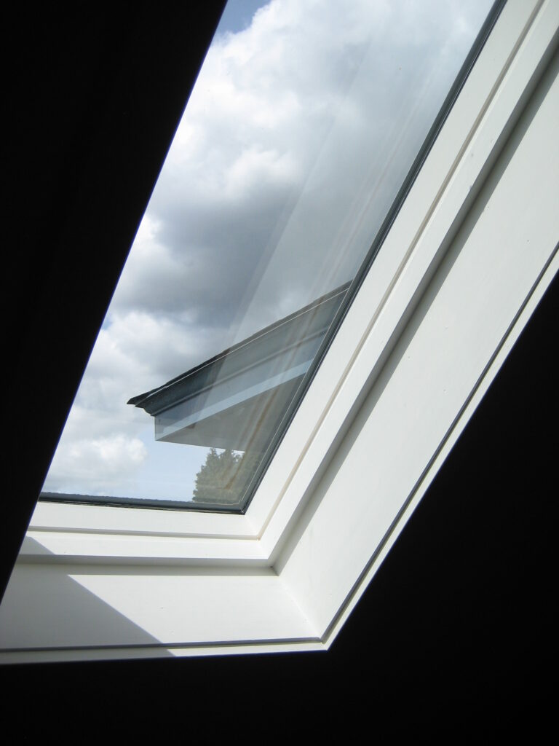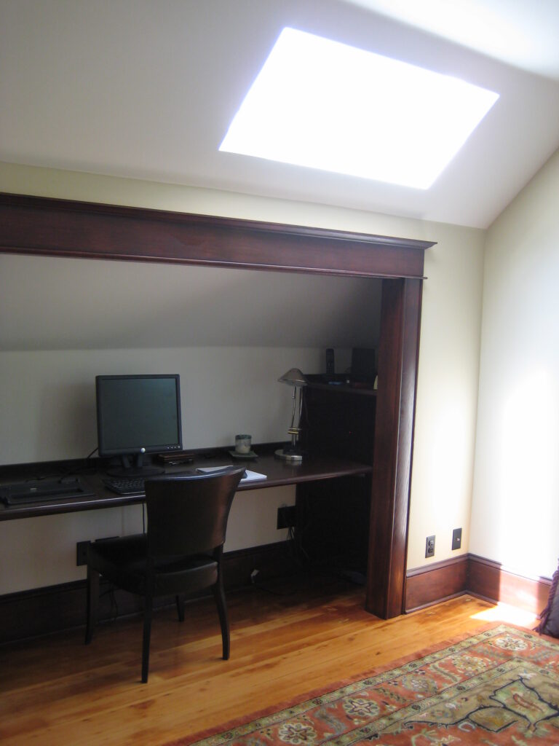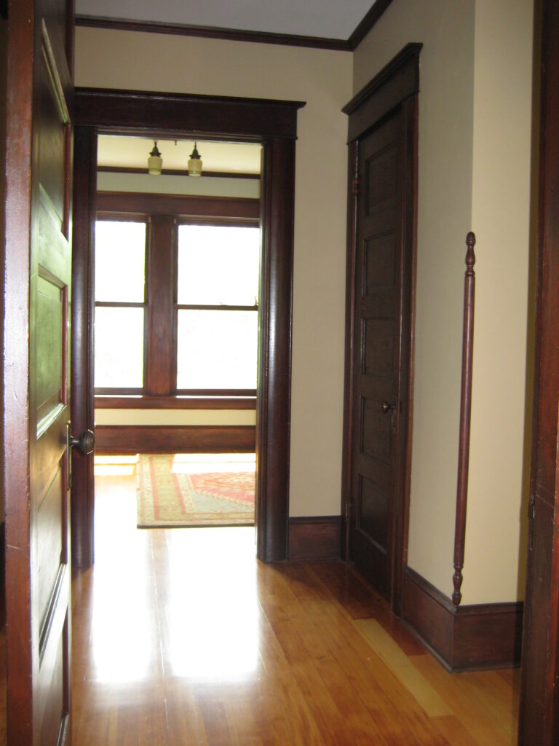This home is a wonderful farmhouse on beautiful grounds on the banks of the Columbia River. The italian inspired gardens, river, and mountain views call out for lots of windows. The main floor had already been remodeled with a generous kitchen, granite counters, tile floors, and tin ceiling details. However, the upstairs was another challenge. Despite three good sized rooms there was no bath and no space for one. Previous plans had suggested converting a closet to a bath, but would have disturbed the tin ceiling downstairs. We shifted the doors and reconfigured the hallway to create a new dormer that mirrored the existing dormer at the front of the house. Inside the new rear dormer we were able to add a very big walk in shower, pedestal sink, and custom furniture. The contractor on this job, Eaton General Construction, was able to restore wood trim, fashion matching doors, and add other period details such as glass and metal doorknobs, mother-of-pearl push-button light switches, and custom corner-rail to complete this history inspired remodel.
