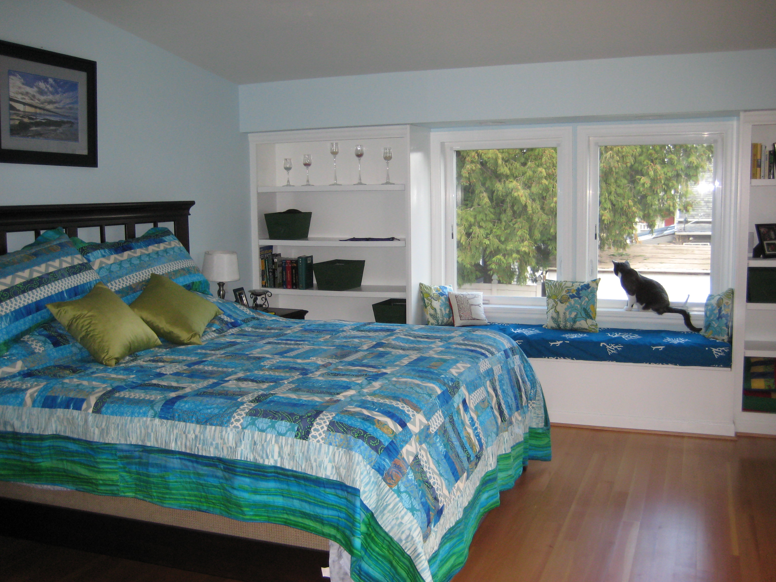
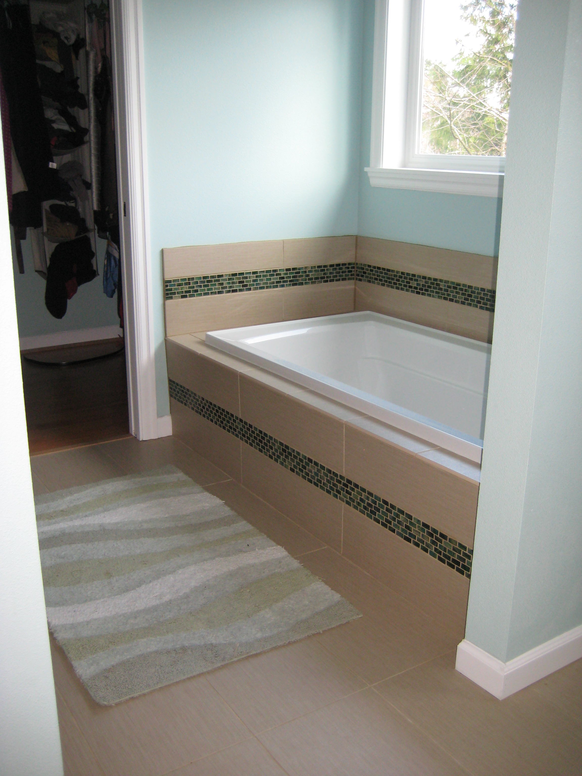
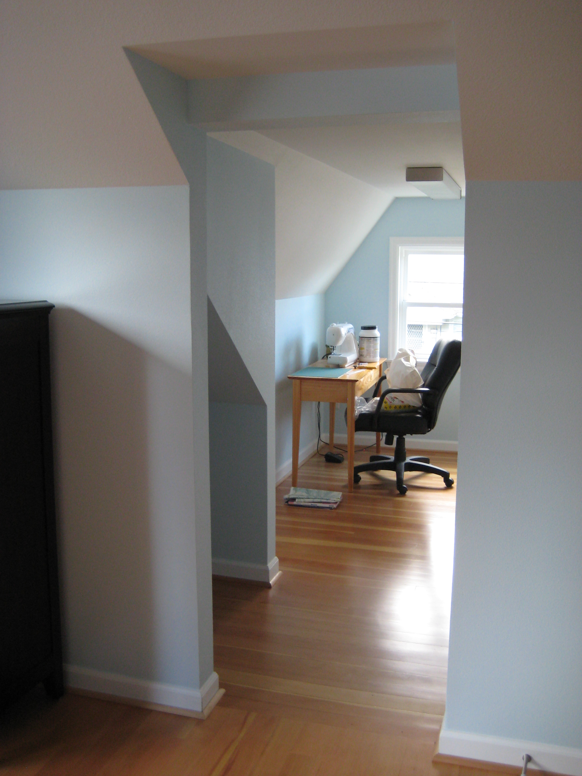

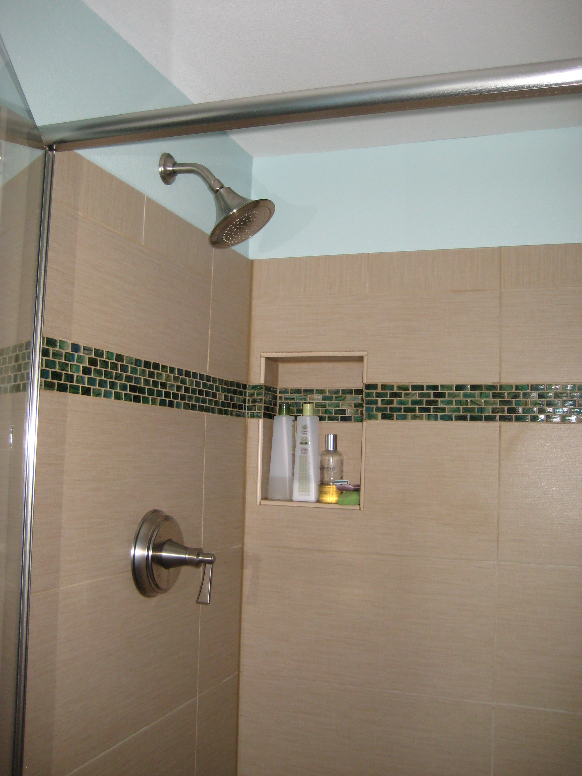
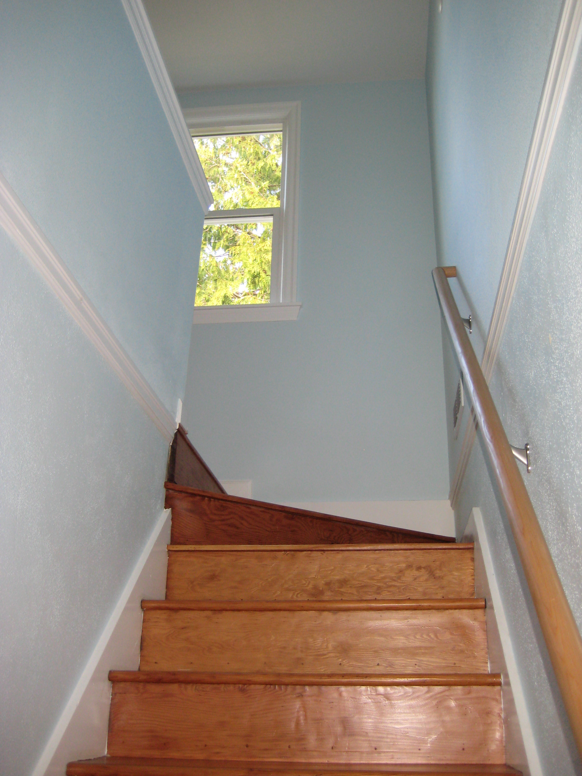
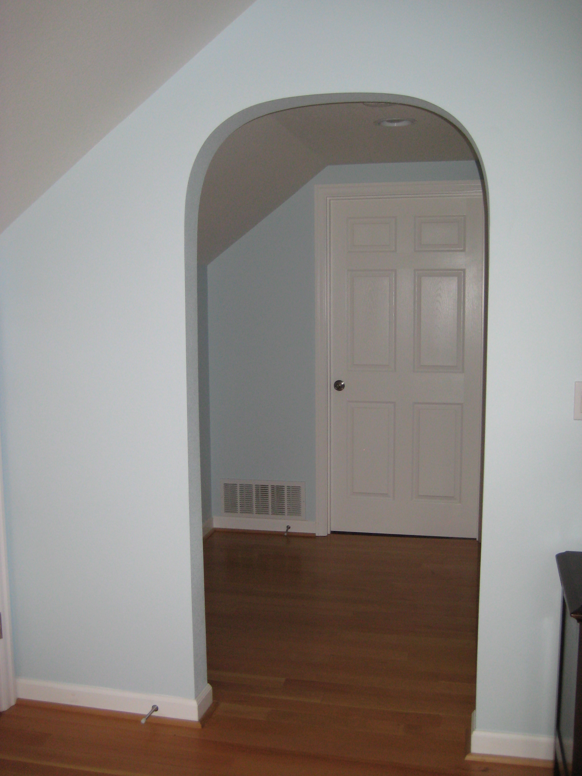
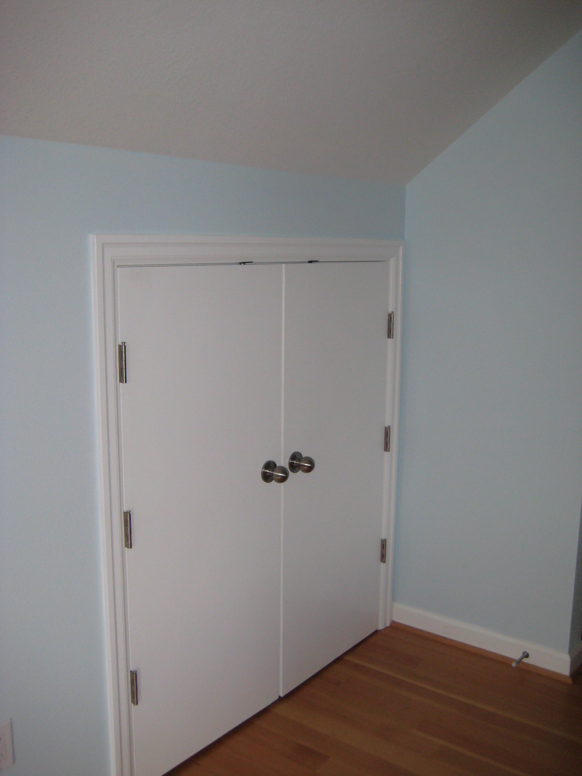
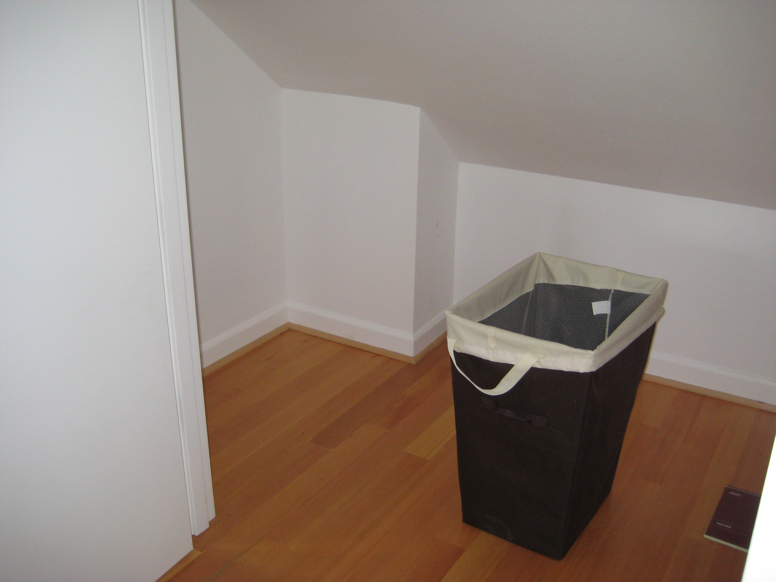
This home near Sandy Blvd is an example of a Cotswald Cottage or English Cottage style that was popular in the US through the Sears Catalog of the 1930’s. The upstairs had a narrow bedroom with unfinished eave space. Since the home is not on a corner lot we sought to make a major size increase through a shed-style dormer of the entire rear of the home. This allowed for a new master bath, walk-in closet, large master bedroom, and finished storage (flooring, drywall, and insulation) behind the knee walls under the eaves. The contractor, Sundance Construction, was also able to carve out a new bonus space, or sewing room, from the partially finished gable over the living room, enlarging the window, and adding finished storage here as well. The transformation creates a relatively enourmous master suite on the second floor with ample storage and windows for cross ventilation and natural light.
